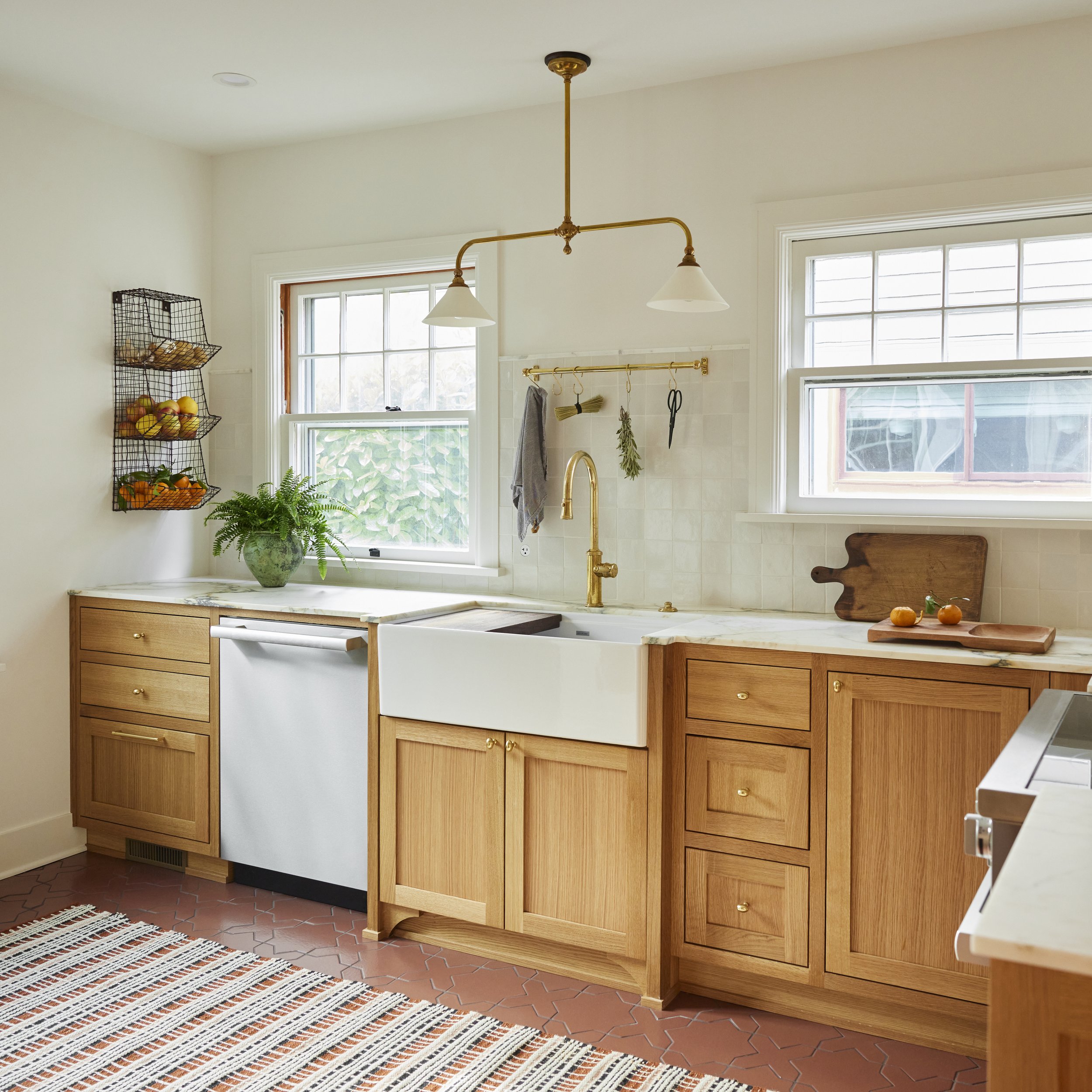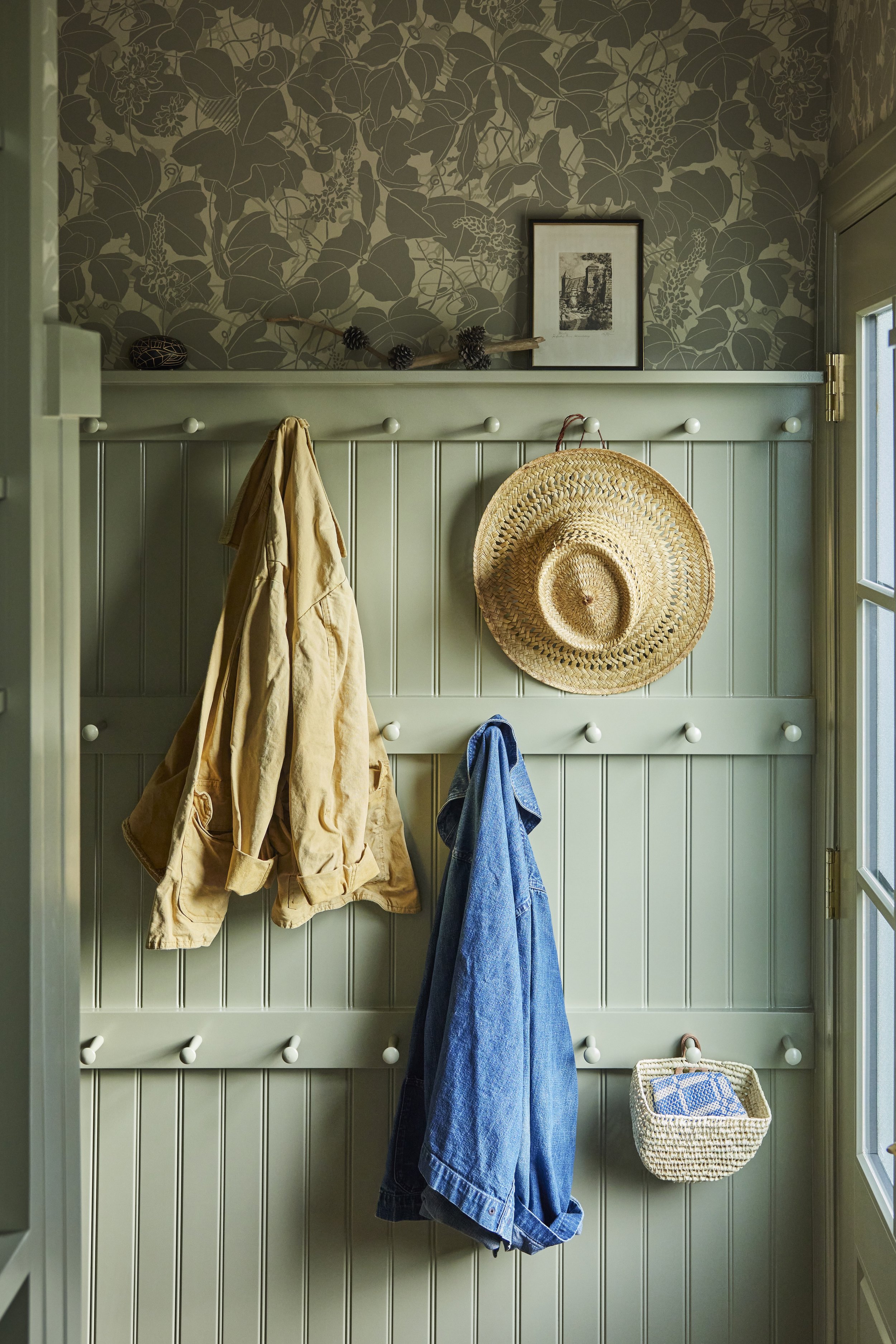WILSHIRE
These clients loved their charming 1926 home but struggled with its outdated functionality, including a cramped kitchen, minimal storage, and a single half bath on the top floor. We reimagined the layout to better suit modern family life while preserving the home’s original character. The expanded upstairs dormer allowed for a luxurious new bathroom, complete with a vintage-inspired vanity and a steam shower. Downstairs, the kitchen was transformed with a historically sensitive palette of marble, terracotta colored tile, and white oak, creating a space that feels both timeless and fresh. Thoughtful details like a custom plaster range hood and curated hardware bring warmth and soul to the design, making the home as functional as it is beautiful.
The general contractor for this project was Bowersox Building. Photos by Eric Masters, styling by Jorie Garcia.
















